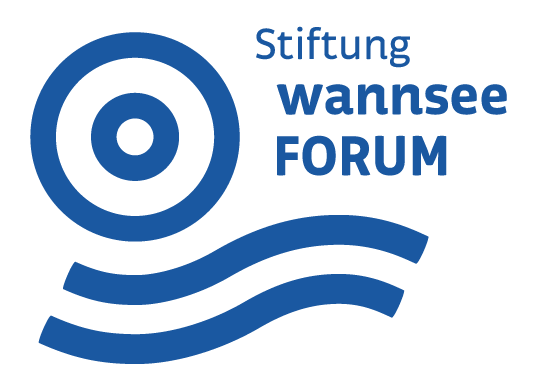The wannseeFORUM Conference Facilities
Our houses – MANOR, ATRIUM, and COACHHOUSE – have many different features, and offer spaces suitable for one-day events, or seminars lasting several days. The houses have modern conference facilities, and the technical resources to provide for our guests’ needs. Thee include flip charts, partition walls, whiteboard, facilitator’s toolbox, overhead projector, DVD player, television, and data beamer. Every seminar room includes internet access via WLAN. In addition, it is possible to rent our computer room, which comes equipped with 10 Apple computers. As a special feature, we also offer a large hall with a fireplace and grand piano, which is ideal for making music. For those seeking informal social interaction, The ATRIUM offers a café, and The MANOR features a party room.
If you have any questions, please contact
anfragen (at) wannseeforum.de
Bookable Rooms
Manor
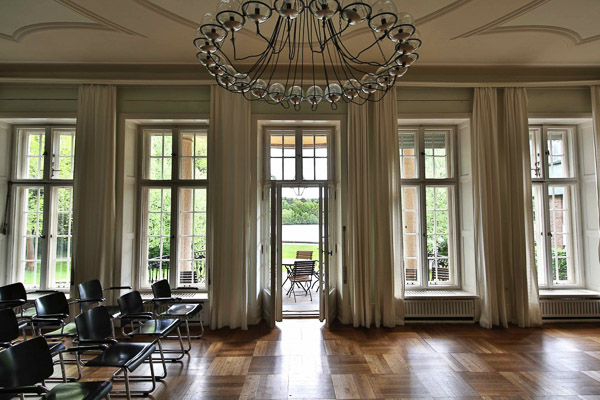
Fireplace Hall
The Fireplace Hall is located on the ground floor. Large wing doors lead directly to the covered terrace, which leads to the park and Lake Pohlsee. Dimensions: 10 x 6 metres, suitable for 70 persons seated in chairs in rows.
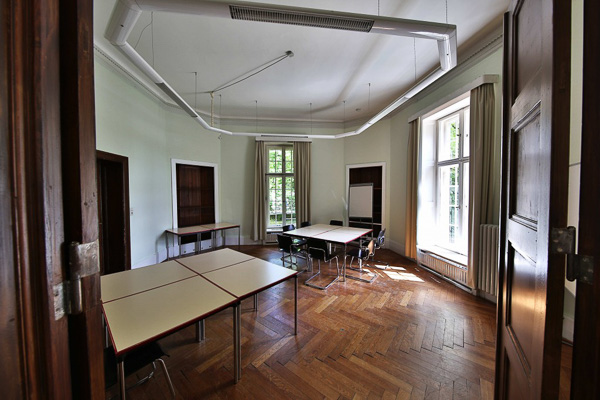
Garden Room
The Garden Room is located next to the Fireplace Hall. There is a large, double wing door connecting both rooms. Dimensions: 6 x 6 metres, suitable for 15 persons seated in chairs in a circle.
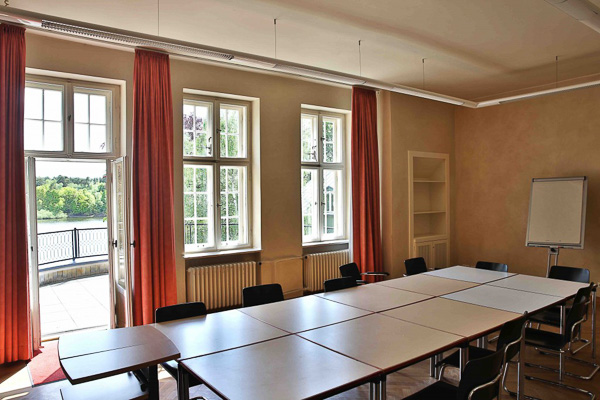
Balcony Room – 1st floor
The Balcony Rooms’s double wing doors lead to the balcony with a panoramic view of the lake. Dimensions: 9.4 x 5.6 metres, suitable for 40 persons seated in chairs in rows.
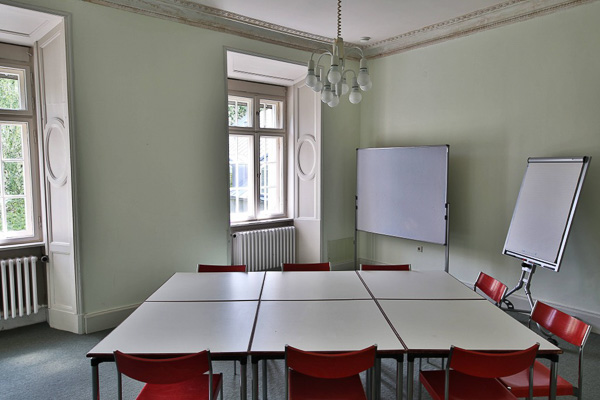
Lake Room – 1st Floor
This room face southwards towards the lake. Dimensions: 5.5 x 4.9 metres, suitable for 15 persons seated in chairs in a circle.
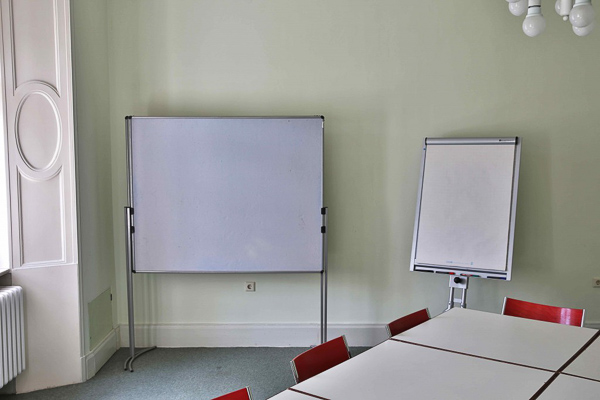
Oak Room – 1st Floor
The Yew Room is located next to the Oak Room on the same floor. The Yew Room also functions as a workroom. It features a water supply and a circumferential magnetic strip for presentations. Dimensions for both rooms: 5.5 x 4.8 metres, suitable for 10 persons.
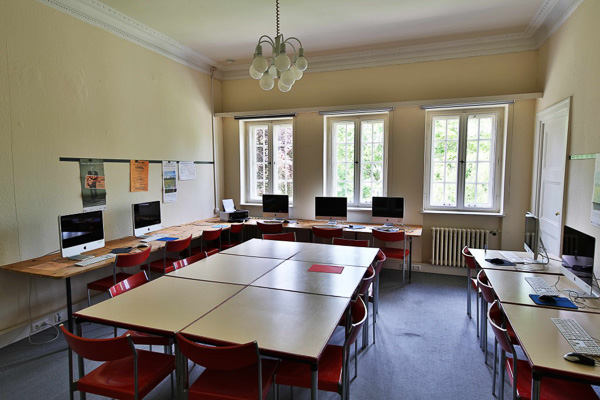
Beech Room
The computer room features 10 Apple computers with WLAN access. Special conditions apply for the use of this room. Dimensions: 5.9 x 4.6 metres.
Coachhouse
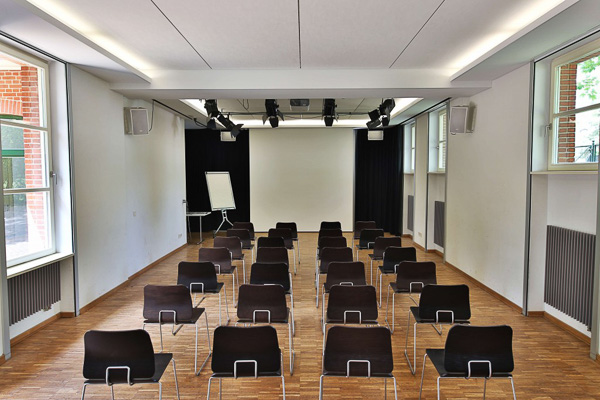
Auditorium
This space is suitable for large parties and events. Dimensions: 14 x 5.5 metres, suitable for 80 to 100 persons in chairs in rows.
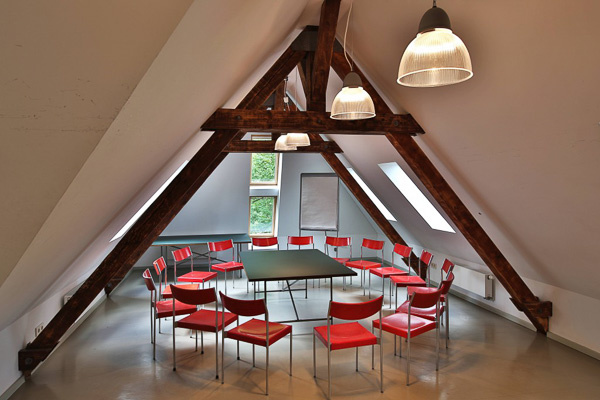
Atelier
The charming Atelier is located in the attic. Dimensions: 8.6 x 6 metres, suitable for 15 persons.
Atrium
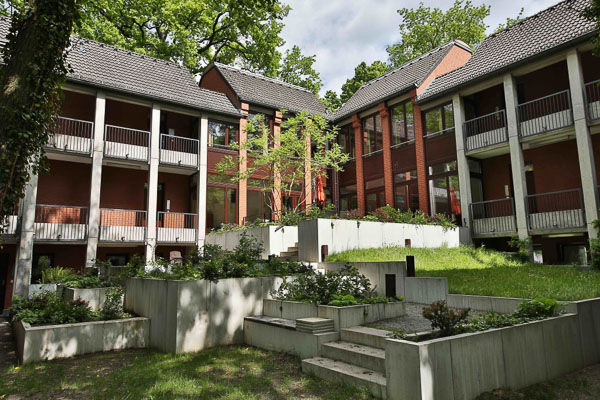
New Atrium
The Atrium is a new building, fitted out with all comforts for conferences.
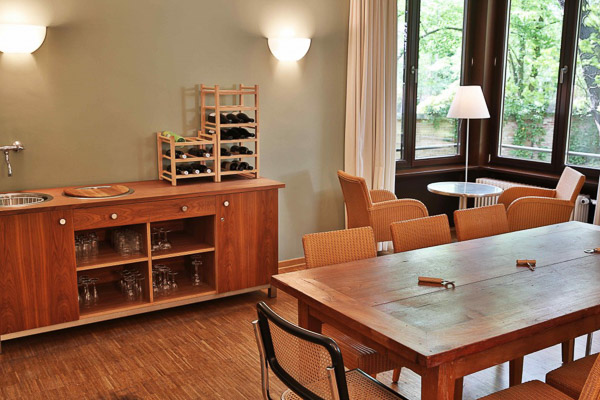
Cafe Atrium
Cafe Atrium features a well stocked beverage refrigerator and a music system. The Blue Salon is located next door. Both rooms are especially suitable for communicative breaks. The terrace in the inner courtyard of the Atrium also features an enticing seating corner, which invites the visitor to linger. Dimensions: Café Atrium; 5.5 x 5.5 metres, suitable for 10 persons seated in chairs in a circle. Blue Salon; 6 metres 6 x 5.7 metres, suitable for 20 persons seated in chairs in a circle.
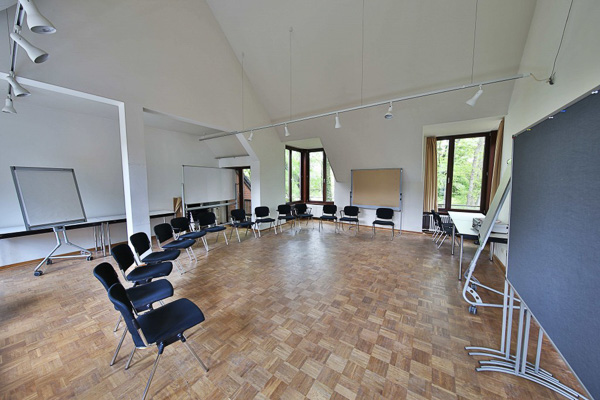
Studio – West
Located on the 1st floor. Dimensions: 9 x 7.5 metres, suitable for 35 persons seated in chairs in a circle.
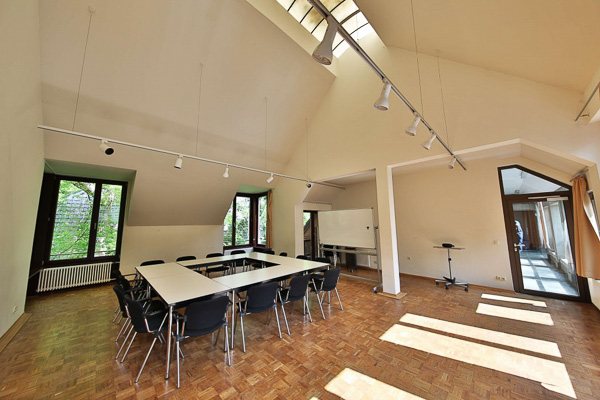
Studio – South
Located on the 1st floor. Dimensions: 9 x 7.5 metres, suitable for 36 persons seated in chairs in a circle.
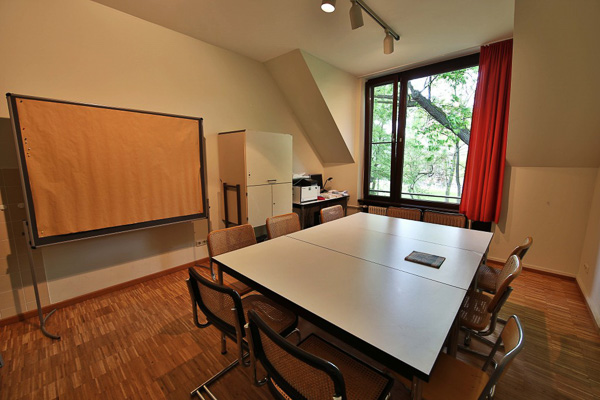
Studio Northern Light
Located on the 1st floor. Dimensions: 5.9 x 3.9 metres, suitable for 10 persons seated in chairs in a circle.
Overview of meeting rooms and technical equipment (German)
Accomodation
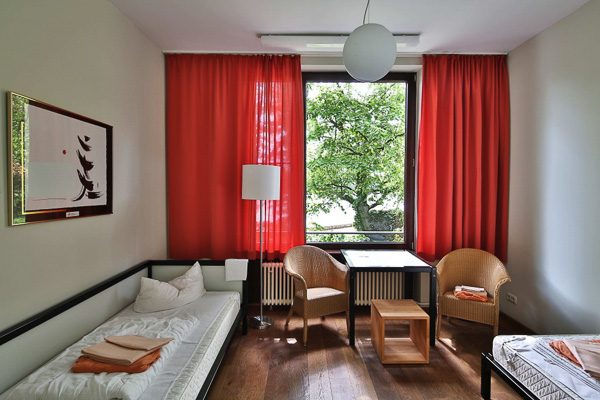
Rooms available
Rooms available at the wannseeFORUM The wannseeFORUM includes a total of 96 overnight accommodations. The MANOR features 66 beds in 4 single rooms, 9 double rooms, 12 triple rooms, and 2 four-bed rooms. The ATRIUM has 30 beds in double rooms, which may also be booked as singles. All rooms include shower/WC.
Our Price list 2024 (German)
Our Price list 2025 (German)
Overview of meeting rooms and technical equipment (German)
Catering
Prepared with love and enticingly served!
We provide a rich variety of cuisine, always with fresh ingredients:
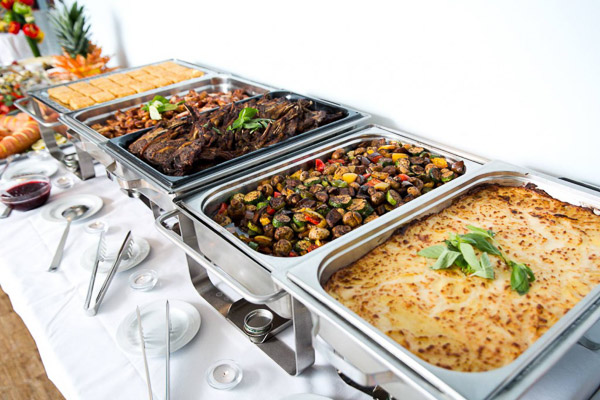
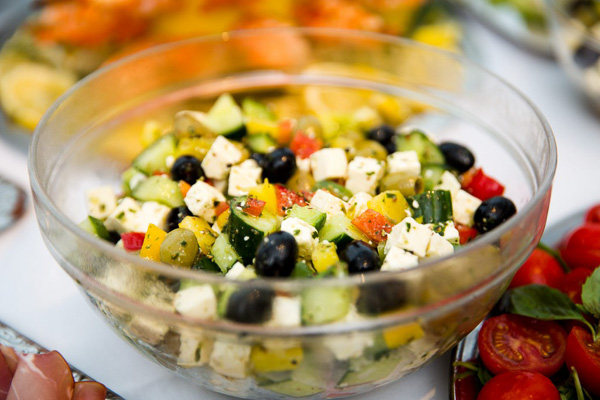
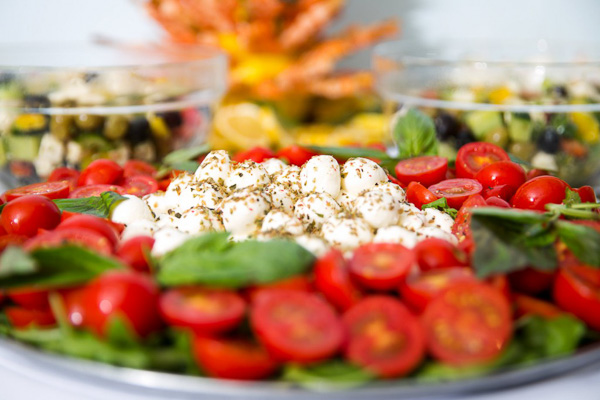
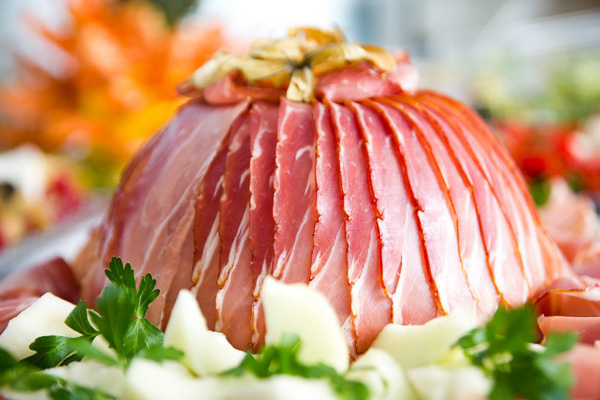
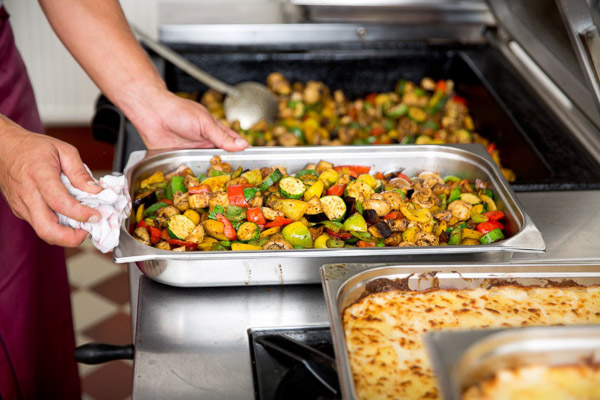
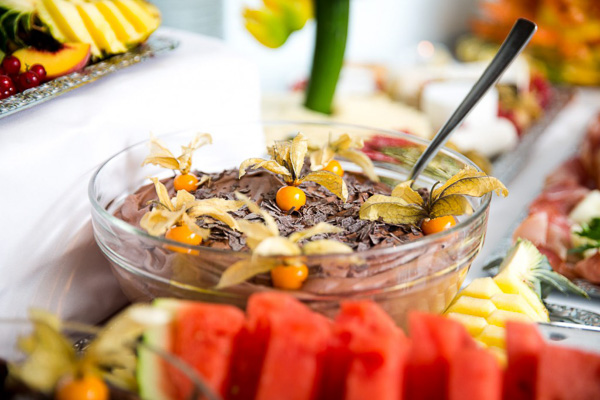
Your Catering-Team
Contact us With Your Culinary Wishes!
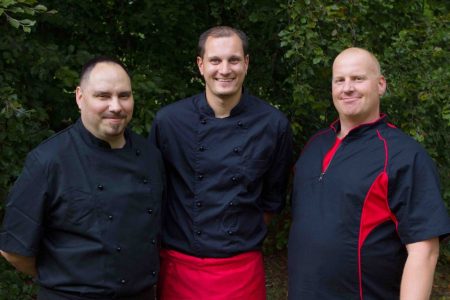
Catering
Our standards include a breakfast, lunch and dinner buffet. We, of course, always provide a vegetarian option. Afternoon tea and coffee is available, and features our homemade cakes. Our professional household management offers professional service, and takes complete care of our guests. We offer everything from snacks and drinks, to simple catering, to festive buffets with service.
More Infomation (PDF, German): Standards of the Kitchen
More Information and Prices
Overview of meeting rooms and technical equipment (German)
Price list 2024 (German)
Price list 2025 (German)
Contact
We’ll be happy to provide you with an individual offer!! Simply mail to
anfragen (at) wannseeforum.de
Our house is also available for film and TV recordings!
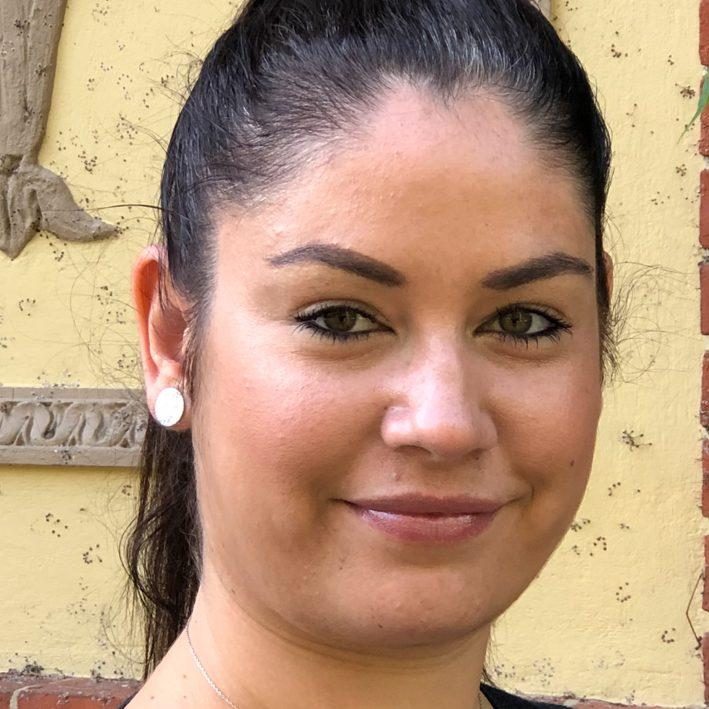
Front Desk Manager
(currently not in the office)
Lisa Wickert
Tel.: 030 – 806 80 0
anfragen (at) wannseeforum.de
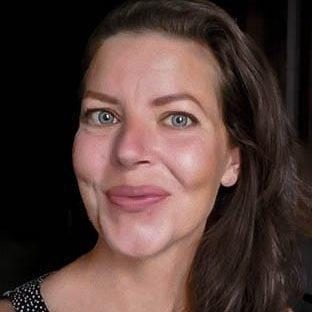
Front Desk Manager
Ramona Krah
Tel.: 030 – 806 80 0
anfragen (at) wannseeforum.de
